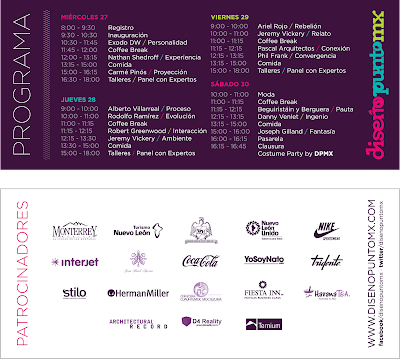[ Alejandro Carrillo R. ]
' there are many definitions of architecture, from simple to complex, have a common denominator: human beings'
A unique feature as a result of applying architecture (house, building, mall, etc.), is the creation of an environment within this separates it from the outside. And the key word here is isolation, or separation of spaces, which is intended to protect the interior (the inhabitants), both external natural adversities, like other human beings. But like everything, there is a balance, if one side is isolated from contact and access of some human beings outside (intruders), also creates the meeting and joining others (family, friends, colleagues, people with the same interests, etc.). And that's the point of reflection in this matter regarding the meeting spaces.
is assumed that each architectural work bears a predetermined end, it attacks the needs and requirements of one or more target users. And if you do this in a draft-room house for a specific customer only 200 m2 is complicated, it is much more to a restaurant of 600 m2 and more for larger projects have to offer the perception of beauty that thousands and thousands of individual users looking to use the spaces. And as the Mc Donald's or KFC have established architectural styles and unique image to target audience (children), each site dedicated to the encounter between persons must meet the needs of their audience too.
human being + meeting.
When people gather, it is most common it is to have a good time, whether talking of "what happened to us today- discussing our problems to be overcome, falling in love, in short, thousands of different situations with the sole intention of enjoying the moment. The last thing you want to wait, is that the place is too small to be all those with whom they want to collect, or that at the end of the meeting a need cleaning, washing, and so on. Or quite simply, the place is not made for what one wants. And these situations are common, when we try to do this in our house where the room is 6 x 4 ma best, or the garden measures 7.5 x 4.5 m if there are garden. And yet, all this is common, if not we have what we need to make a meeting: we have no more than eight cups and ten forks clean in the kitchen, our stereo, it's only a radio cassette, the stove has only four burners and so, every circumstance that could be presented to limit the use of our home and a space for the meeting, which is true, and usually happens.
And taking into account these premises is expected to be generated, now, the areas allocated to the meeting, to spare her the pain and disgust to the people who wear their home doing this, and so give a quality time in a space that is meant to gather, to meet, and that can be public or private.
A restaurant: fast food, slow food, a den. The type concept or influence, because in many cases, especially in chains and franchises, as architects we must submit hard at a concept and a predetermined program. You do not always have the land or the place you want, and that means always caring environment, history, and even the fact that we are adapting an old building for this venue. Issues such as these are the ones who, rather than limit, you must open the minds of architects to build effective proposed solutions, undoubtedly, more than one thing should be applied technologies. There are always solutions, and take little account of what the user is looking to do well in these areas is vital.
+ isolation human being.
Agree that, as in every project there is a target, and thus returning to mention the balance, there is no target audience, besides the thieves of course. And this is how the architecture will also influence not encourage children to eight years come to clubs and discos for adults, or gourmet restaurants may not have playgrounds and Happy Meals, and also that people go to ask for alcohol to a Starbucks. And secondly, to establish clear boundaries between places-only to authorized personnel, "boxes and private sections, smokers and nonsmokers, and so on. That, too is an issue where the architect must find solutions, regardless of the type and the notion that places have. It may not be easy, but limited to run the image, program and pre-established concept and given a place, regardless of the user is a work of an architect. Do not forget that the architect's work today must consider the sustainability, accessibility and of course the functionality.





























